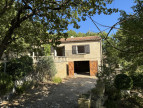House
GORDES (84220)
- 97 m²
- N/A room(s)
- 2 bedroom(s)
- 1800 m²
L’Immobilière du Château is pleased to present exclusively this charming 1970s house in need of renovation, ideally located in an elevated position near the village of Gordes, offering breathtaking panoramic views of the surrounding landscape. Set on a plot of over 1,800 m², the property boasts exceptional potential.
Spread over two levels, the house features a 14.62 m² entrance hall leading to a bright kitchen, a spacious dining room, and a 38 m² living room. This level also includes two bedrooms and a bathroom.
The garden level houses a large 40 m² garage that could easily be converted into an additional bedroom or living space. Additional outbuildings include a second garage, a cellar, an office, and a workshop. The property also features a swimming pool (7 x 3 meters) in need of renovation.
The land is located in a buildable zone, offering numerous possibilities for expansion.
Ground Floor:
Entrance: 14.62 m²
Kitchen: 9.46 m²
Dining Room: 25.00 m²
Living Room: 13.65 m²
Bedroom 1: 20.64 m²
Hallway: 4.00 m²
Bedroom 2: 17.86 m²
WC: 2.00 m²
Shower Room: 9.60 m²
Garden Level:
Garage: 37.89 m²
Office: 7.44 m²
Second Garage: 20.21 m²
Workshop: 25.81 m²
Cellar: 14.82 m²
Total usable surface area: 223.00 m²
Features:
Septic tank
Fireplace
Traditional terracotta roof tiles
Double glazing (PVC)
Terrazzo flooring
Swimming pool (3 x 7 m)
Oil-fired central heating
Price incl. VAT – Agency fees paid by the seller.
Our Fee Schedule
* Agency fee : Agency fee included in the price and paid by seller.






























